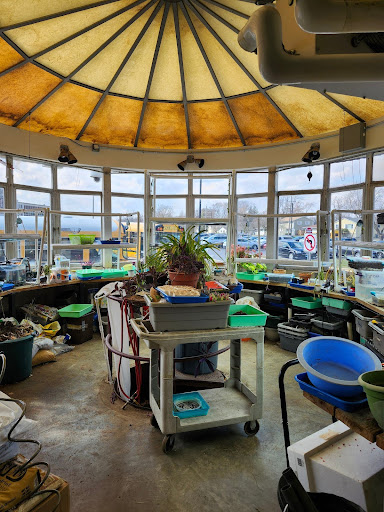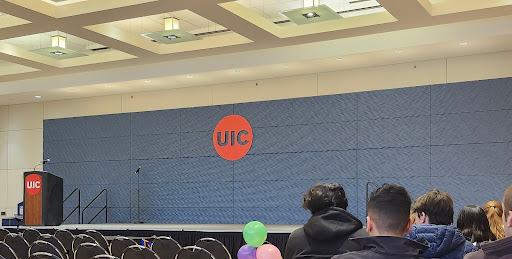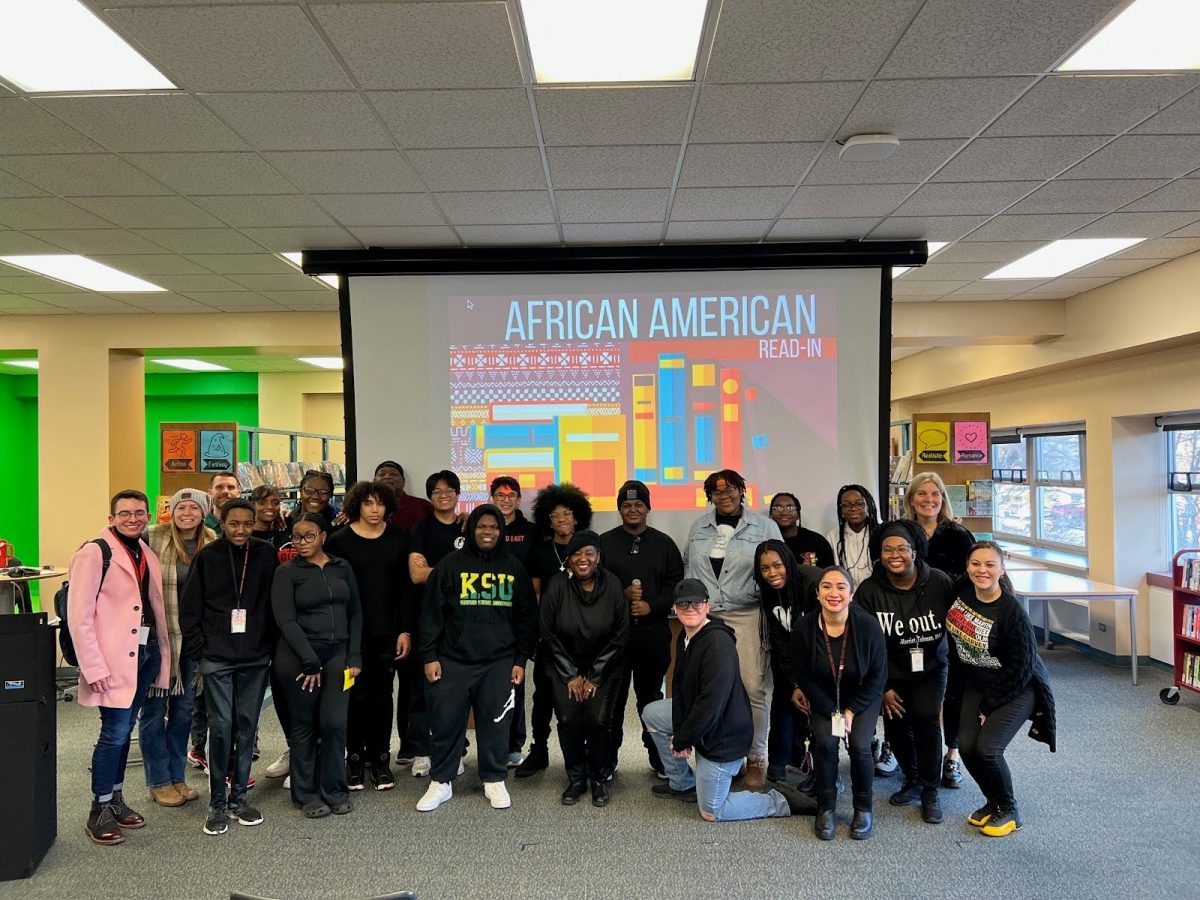Starting early this summer Glenbard East’s 65-year old campus and building will undergo extensive construction aimed at revitalization to improve student experiences, provide enrichment opportunities, and enhance security.
The construction project was made possible after a referendum, meant to allow all four Glenbards to address issues with their aging facilities, passed in March of 2024.
According to Principal Antoine Anderson, the plan will “provide students with flexible learning spaces to engage in projects that allow us to promote the competencies found in our Profile of a Graduate, by giving students an actual space to collaborate and be creative in.”
The construction will be expansive and include all areas of campus including: the library, the cafeteria, exterior rooms, and a new Door 1 area with a student commons that will have an elevated stage, huddle rooms, and bleachers.
According to Principal Antoine Anderson, the plans are based on research about 21st century learning spaces. Specifically, students’ learning experiences will be more flexible and allow for more variety.
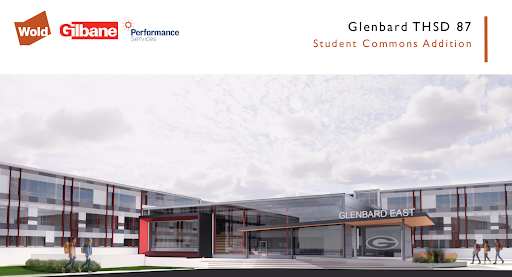
Mr. Anderson said spaces like the huddle rooms will provide quiet space for students to work in groups or independently on projects or classwork. In addition, extracurriculars will benefit because clubs will have the space to collaborate.
In addition, the updates will provide security needed to contend with modern concerns about school safety.
“Security and safety are, of course, of utmost importance in the new plans,” Mr. Anderson said.
For example, the door one entryway and vestibule will be expanded which will improve the flow of traffic because students will have more than one pathway to their locations which will mitigate overcrowding. Anderson said not only will this allow people to get where they need to go more efficiently, it will also be helpful in an emergency.
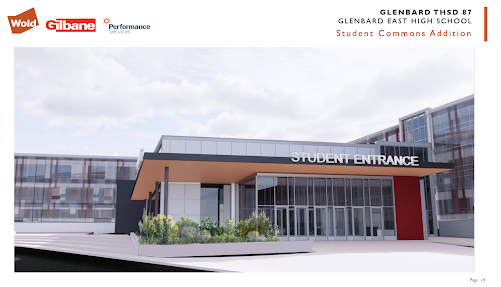
Students may wonder how this will impact their learning over the course of the construction. The plan will unfold in stages over the next three years. Anderson said some spaces may contend with noise and/or be inaccessible for the majority of the summer and parts of the following school year.
The east curtain wall along Main Street and the library are part of the first stage of construction. The curtain wall will be taken down and replaced altogether and the adjoining classrooms will be demoed and remodeled.
The whole of the east wall will be rebuilt fully out of floor to ceiling glass, in hopes of giving natural sunlight to classrooms. The library will be fully remodeled, and most offices within will be transformed into student available “huddle’ spaces.
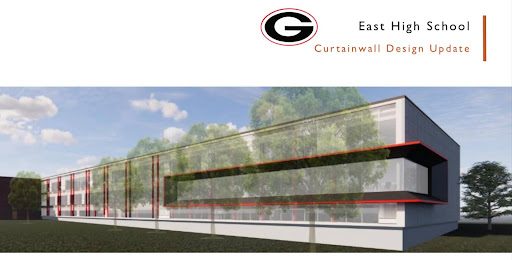
Work on the planned Student Commons and parking lot will begin during the summer of 2026.






